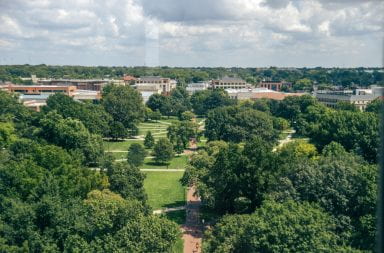They are razing more than just the roof at Larkins Hall as plans for construction of a new recreation facility means demolishing the old one.Plans to reconstruct Larkins Hall will take place in two phases, the first to be completed in fall of 2003. The second phase is scheduled to be completed in July 2005.The new facility will cover more than 600,000 square feet and will cost an estimated $96.6 million, according to the Larkins project Web site. The current size of Larkins Hall is 280,000 square feet.Students will never be without a facility, said Bob Larrimer, project manager for the lead architect firm Moody/Nolan, Ltd. He said the only loss to students will be during phase one with the loss of four basketball courts, two of which are actually varsity athletic courts. “We’ll be a couple gyms short during the second phase of construction, but even that won’t be significant,” he said.During phase one, a part of Larkins Hall will be torn down and the entire portion of the recreational center will be constructed. The remainder of Larkins Hall will be demolished in the second phase, followed by the construction of the Physical Education and Services classrooms, lab, and research facilities. Planners are looking to relocate classes for the second phase. “We’ve got our planning group looking for different areas to locate those classrooms during the entering of phase two,” said David Chapman, OSU architect.”The basic concept is a village,” Chapman said, “It’s the appearance of a lot of buildings, streets, and pedestrian access ways to access through so we don’t build this huge mass that everyone has to walk around. “In reality, it’s one building you go through to the main control point and from that point on, you can go into any other part of the facility.”Chapman said the main entry point is where employees will check your Buck ID card. “Right now you can enter into Larkins from a half dozen entry points. There’s really not a lot of control, from a management standpoint,” he said.The new recreational facility will include a parking garage, a rock-climbing wall, an indoor track, two spas, an exercise and free-weight area and an outside roller rink for in-line hockey, Chapman said. Five pools are also in the plans, which includes one leisure pool. Chapman said the new classrooms and laboratories will allow OSU to expand in its Physical and Education Services. “We are going to have facilities on the academic side (of the facility), such as laboratory facilities, for studies and research that we’ve never had before,” he said.Funding for the project will be coming from different areas. The Department of Athletics, state money and the students will each pay for a portion of the facility, according to Diane Jensen, associate director of the Department of Recreational Sports. The mandatory fee applies to students taking four or more credit hours. Faculty and staff wishing to have a membership will pay a fee no more than 1.4 times the fee that students will pay. The fee amount will be determined once phase one construction is complete. In 1997, the expected fee was set at $55 per quarter, but as the construction costs increase so will the fee, according to Jensen.Larkins Hall originally was constructed in 1931 as a men’s gymnasium and aquatics center, and has expanded and remodeled numerous times throughout the years.


